More than an office
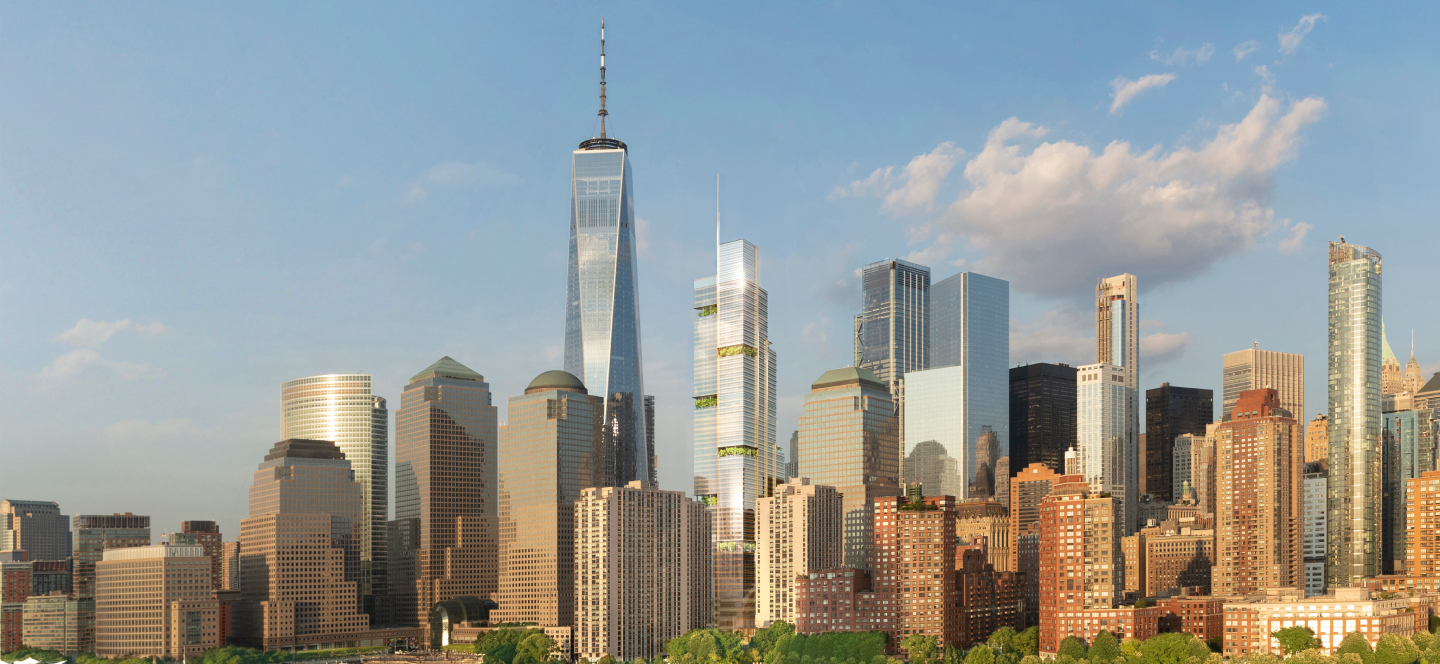
2WTC: Built for the Workforce of Tomorrow
“2WTC is developed around the new workforce of tomorrow. Characterized by their desire for the most healthy and dynamic environments, the building aims to reflect the values of its time as well as of its people.” — Lord Norman Foster
The result of 25 years of learning, innovating, and reimagining the workplace, 2WTC isn’t just an office—it’s a destination for business. Designed to adapt to the way you work, it offers seamless experiences that fit your schedule. This is where meetings feel like outings, where technology creates convienence, and where the best talent chooses to be.
A Commitment to Sustainability
Designed by Foster + Partners, 2WTC is built with sustainable materials and smart solutions that make a lasting impact. With photovoltaic technology, a rainwater reclamation system, and energy-efficient operations, it is set to become New York City’s first operationally carbon-neutral office tower. Targeting LEED Platinum certification, 2WTC represents the future of environmentally responsible design.
Where Nature and Work Thrive Together
2WTC redefines the workplace experience with 70,000 square feet of green space—one of the largest in NYC. Seven intimate loggias and three expansive sky terraces create spaces that encourage productivity, collaboration, and well-being. An advanced air filtration system maximizes oxygen levels, reduces CO2, and helps lower sick leave, while floor-to-ceiling glass and outdoor areas prioritize natural light—boosting energy and happiness throughout the workday.
Amenities that Empower Your Day
At 2WTC, every detail is designed to support balance, productivity, and well-being. With 70,000 square feet of mixed-use space, the building provides opportunities to seamlessly transition between work and life. Amenities include 12,000 square feet of outdoor terrace gardens, an indoor/outdoor auditorium and performance space, a fitness and wellness center, a tenant lounge, and wellness suites. On-demand conference rooms, meeting rooms, and event spaces make collaboration effortless, while outdoor areas, on-site concierge services, and cafe and dining options ensure every need is met.
Designed for What’s Next
With the most advanced vertical transportation system and amenities focused on well-being, 2WTC is more than an office building—it’s the workplace of tomorrow. Take your place in the history of New York City.
200 Greenwich Street
New York, NY 10007
Fosters + Partners
62 stories / 1153’-6” (1230’-6” top of lantern)
2.2 million rsf of office
40 passenger + 4 service + 2 retail + 1 lobby
7 loggias, 3 sky terraces
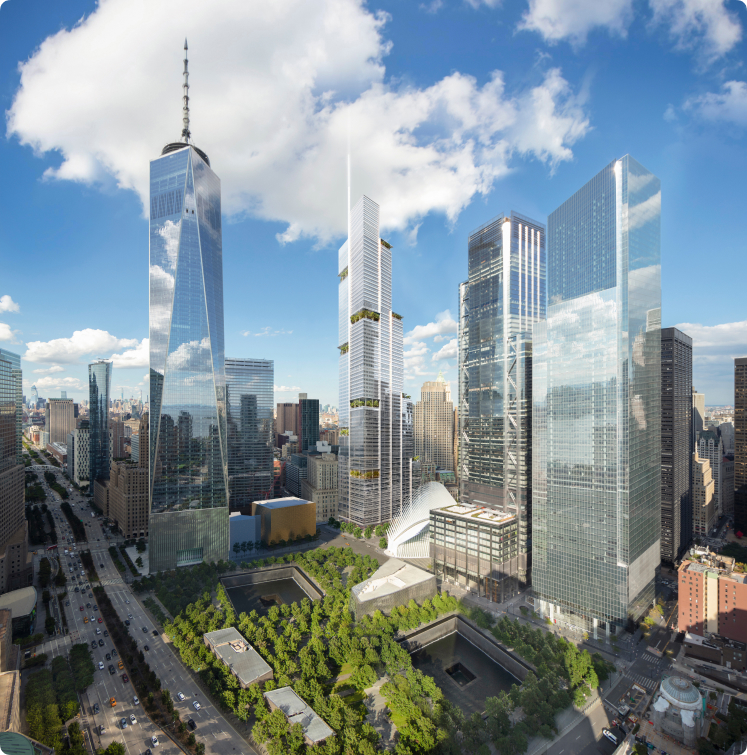
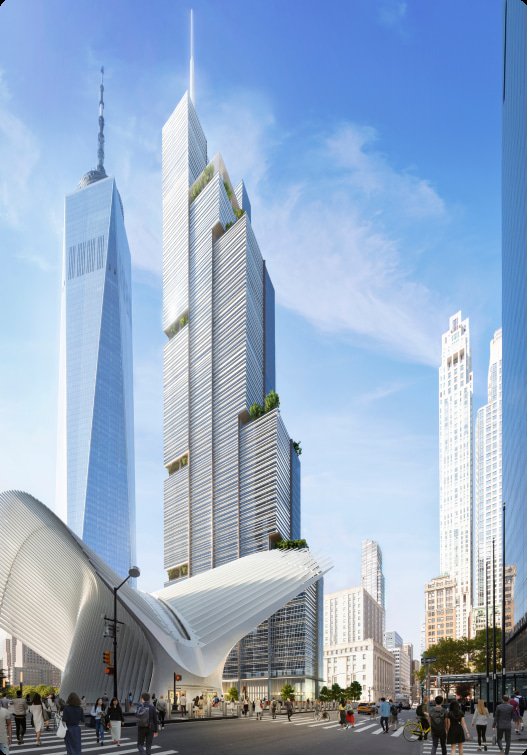
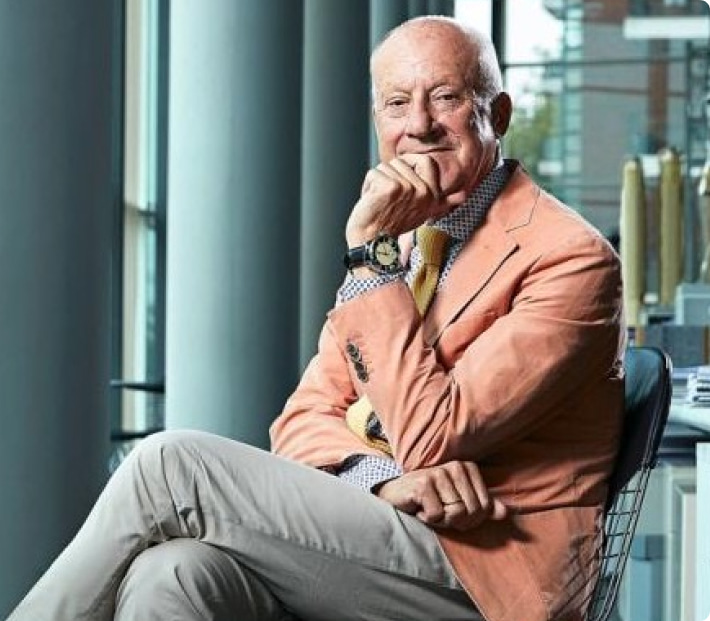
Lord Norman Foster, founder and chairman of Foster + Partners, is recognized as one of the world’s foremost architects, known for shaping skylines and redefining the future of urban design. Established in London in 1967, Foster + Partners has built a global reputation for innovation, sustainability, and cutting-edge architecture. With offices in more than 20 countries, the firm has led transformative projects across a wide range of sectors, from cultural landmarks to state-of-the-art workplaces. At 2WTC, Foster + Partners brings this legacy of excellence to create an office tower designed for the next generation—where architectural ingenuity meets sustainability, and where history and progress converge in the heart of New York City.
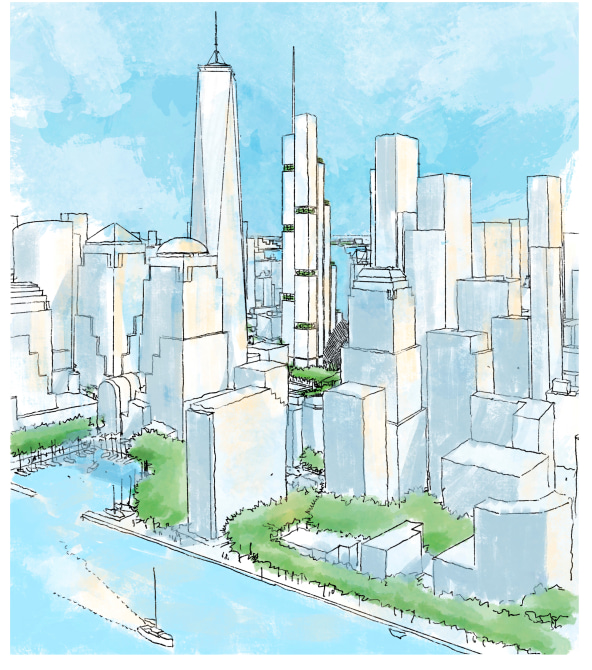
The overall tower design is developed around a series of stepped office blocks, vertically sheared, and punctuated by series of double height loggias with extended canopies. The overall stepping along the entire eastern side reflects the various floorplate sizes that is offered within, as well as more opportunities to create generous open sky terraces throughout. Each of the terraces and loggias have a recommended arrangement of mixed planting areas and program zones to help guide tenant design. The loggias are strategically located where it provides best exterior views, optimum orientation for plant growth, enhanced protection from the elements and ease of access from within.
The building façade is designed to maximize energy efficiency and reduce operational carbon discharge. The window-to-wall ratio has been carefully calibrated to reduce heat loss.