More than an office
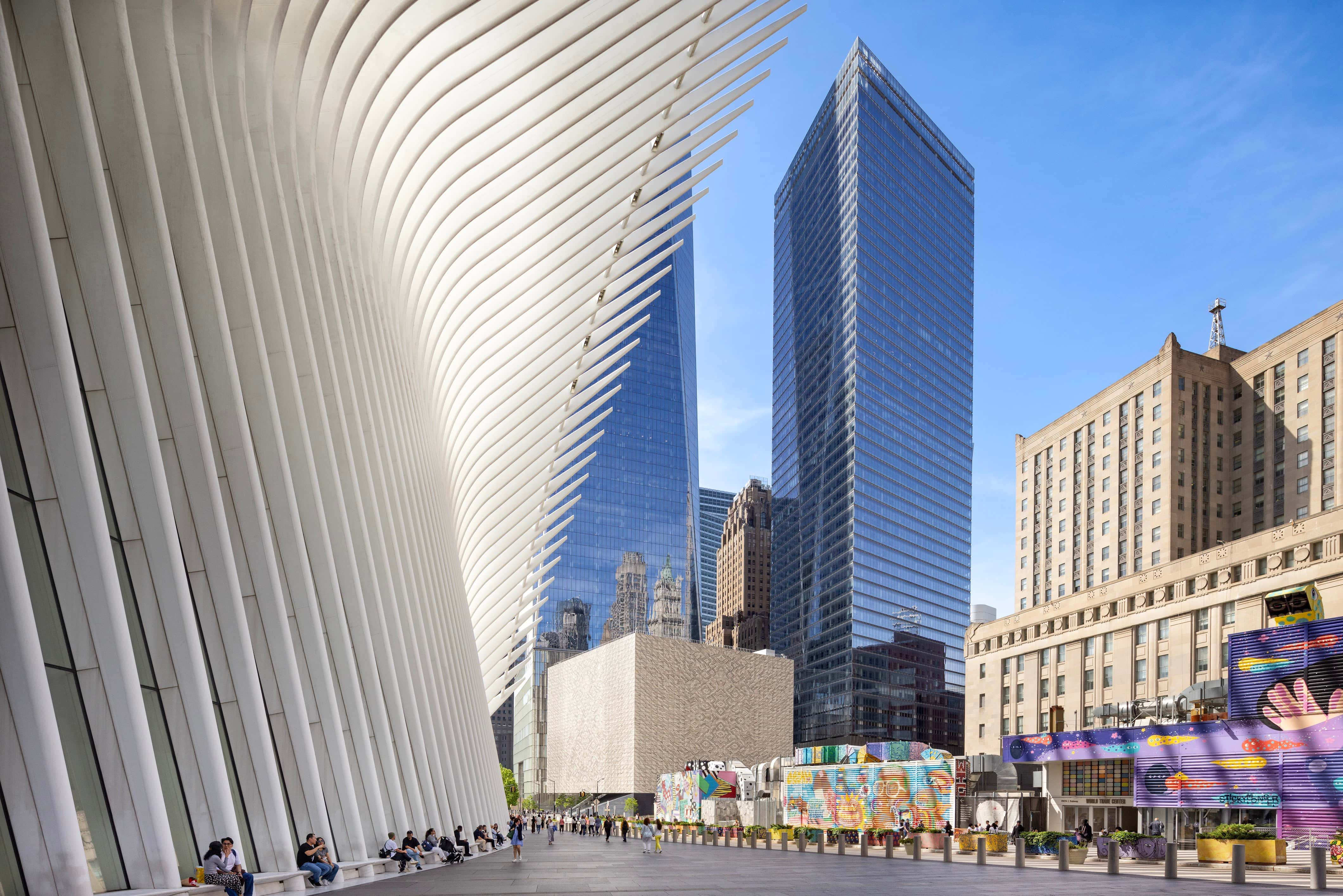
7 World Trade Center is a cornerstone of the World Trade Center campus, seamlessly blending innovative design, sustainability, and premier workspace. Developed by Silverstein Properties and designed by Skidmore, Owings & Merrill, this 52-story tower is recognized as New York City’s first LEED Gold-certified office building, setting a benchmark for environmental leadership. Its design prioritizes tenant well-being and productivity, featuring expansive floor plates, column-free spans, and floor-to-ceiling windows that flood the spaces with natural light and offer stunning, unobstructed views of Manhattan and beyond.
Located between Tribeca and the World Trade Center campus, 7 World Trade Center provides unmatched connectivity and access to vibrant neighborhoods. At its base lies the serene Silverstein Family Park, offering a welcoming green space for professionals to recharge. Inside, tenants enjoy cutting-edge building systems, flexible layouts, and a distraction-free environment that fosters innovation and collaboration.
Home to top-tier tenants such as Moody’s and Moët Hennessy, 7 World Trade Center reflects the spirit of modern business, supporting growth within a space that combines functionality with iconic design. For companies seeking a workspace that inspires, this landmark offers unparalleled flexibility, sustainability, and prestige—right in the center of New York City.
250 Greenwich Street
New York, NY 10007
Skidmore, Owings & Merrill, LLP
2006
52 floors / 741 ft
1.7 million sf
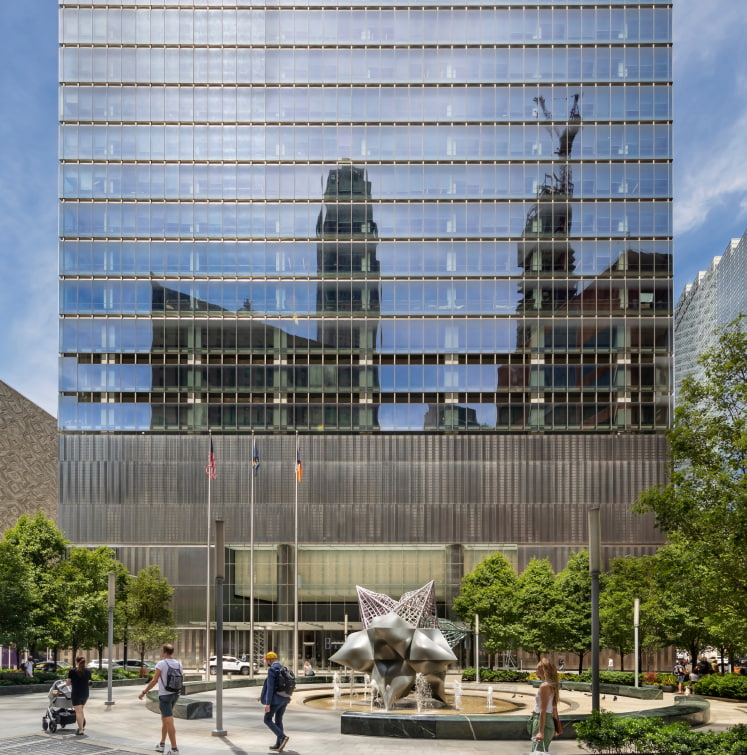
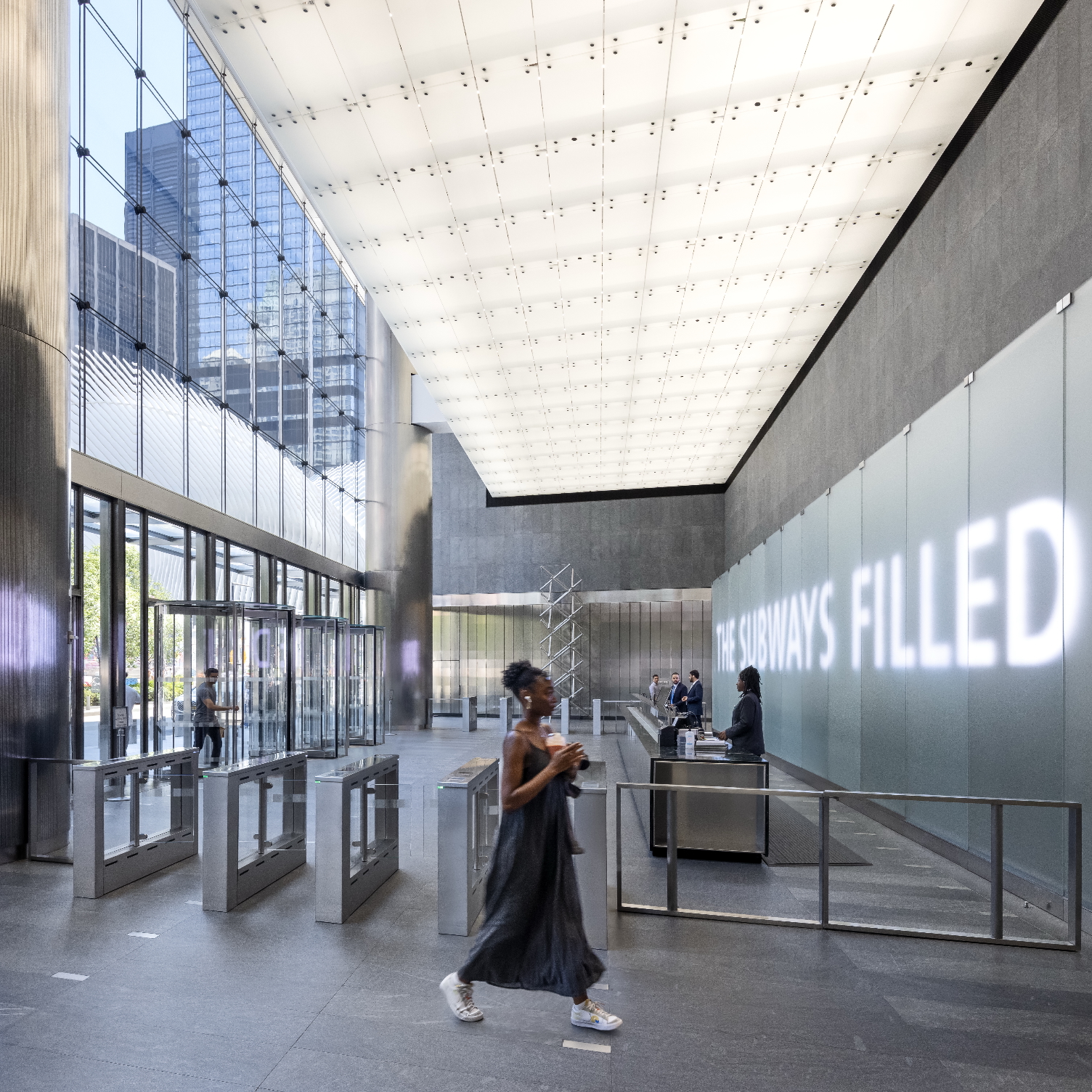
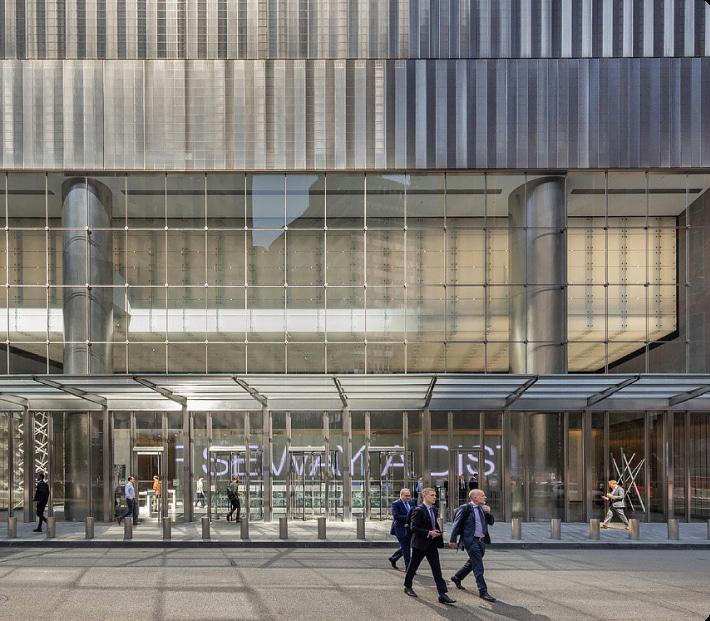
He also designed One WTC. Childs is a graduate of Yale College and the Yale School of Art and Architecture, and joined SOM in 1971. Child’s diverse range of completed projects includes Worldwide Plaza on Eighth Avenue; the New York Mercantile Exchange; the JFK International Arrivals Building; the Bear Stearns Headquarters; the Stuyvesant School Bridge in Tribeca; and the renovation and preservation of Lever House.
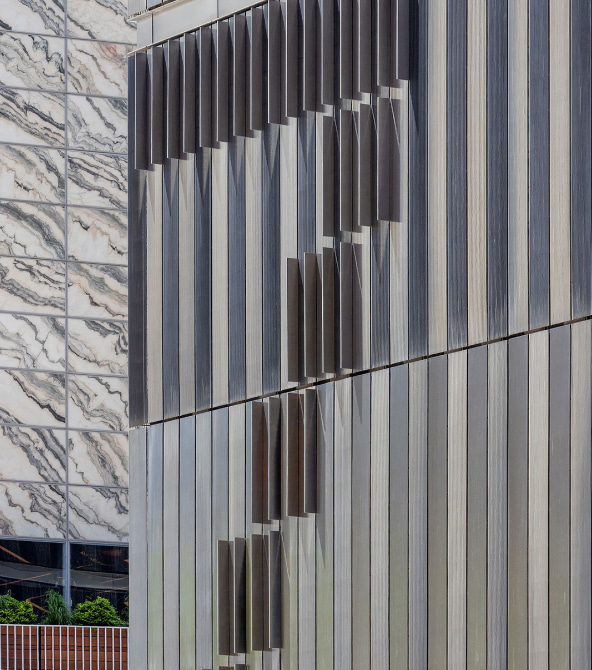
Its sleek exterior, a shimmering curtain wall of floor-to-ceiling glass, captures and reflects the ever-changing hues of the sky, creating a dynamic, luminous presence throughout the day. The stainless-steel spandrels enhance the façade’s interplay of light and shadow, while the building's LED lighting system transforms it into a beacon on the Manhattan skyline by night. Inside, the lobby features Jenny Holzer's celebrated installation, "For 7 World Trade," an evocative series of LED projections of poetry and historical texts that animate the space with thought-provoking messages.
The building's design blends architectural brilliance with artistic inspiration, offering an environment where sustainability, innovation, and creativity converge.