More than an office
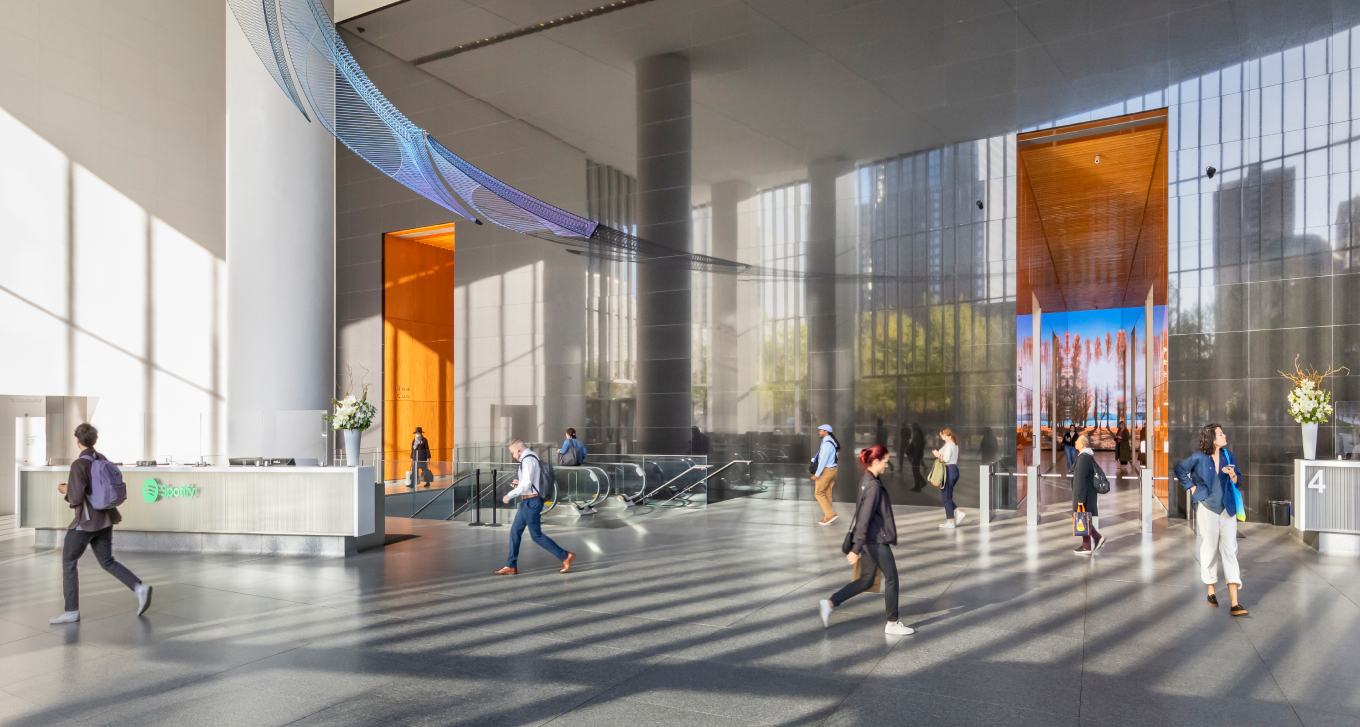
4 WTC is a dynamic workplace that blends cutting-edge architecture with a vibrant, creative atmosphere. Developed by Silverstein Properties and designed by world-renowned architect Fumihiko Maki, the building is a striking presence in Lower Manhattan, with a shimmering glass façade that offers expansive views of the city’s skyline. Opened in November 2013, the 72-story tower features large, column free 34,000 square feet floor plans, designed to give tenants the flexibility to tailor their workspaces to meet their specific needs. Column-free corners and wide 80-foot spans between perimeter columns provide additional design flexibility, while its LEED Gold certification demonstrates a commitment to sustainability with advanced energy-efficient systems.
Beyond the office spaces, 4 WTC offers a rich cultural experience. The lobby features a stunning art installation by renowned artist Kozo Nishino. Current tenants include Spotify, SNY, the Port Authority of NY and NJ and the City of New York.
4 WTC offers direct in-building access to the Transportation Hub making it easy for employees and clients to navigate the city and beyond. With its striking design, state-of-the-art amenities, and vibrant cultural and retail offerings, 4 WTC is more than just an office building—it’s a place where businesses thrive and talent calls home.
150 Greenwich Street
New York, NY 10007
Maki and Associates (Fumihiko Maki)
November 2013
72 floors / 977 ft
2.3 million sf
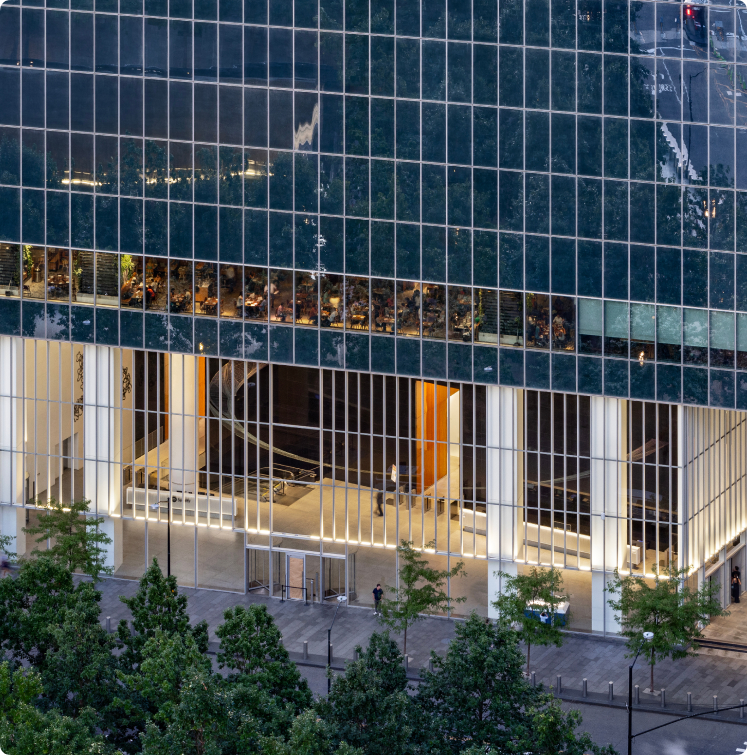
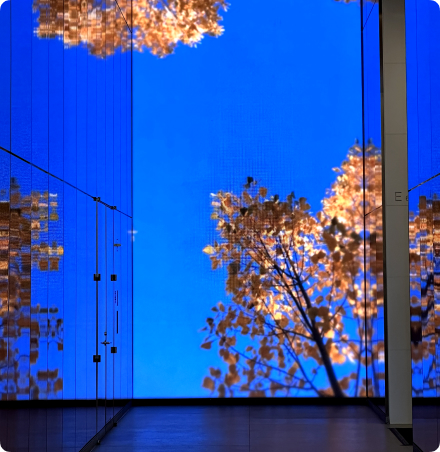
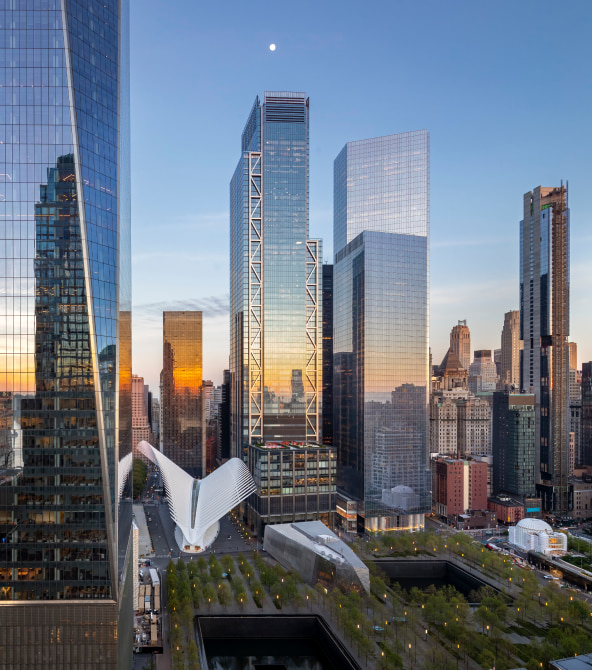
~Architect Fumihiko Maki
Fumihiko Maki is the recipient of the 1994 Pritzker Architecture Prize Laureate. He received a Master of Architecture from the Graduate School of Design, Harvard University, and the Cranbrook Academy of Art. In 1956, he assumed the post of assistant professor of architecture at Washington University in St. Louis, where he was awarded his first commission: the design of Steinberg Hall on the university's Danforth Campus. He personally takes a leadership role in all commissions, from design inception through to completion — (including construction supervision).
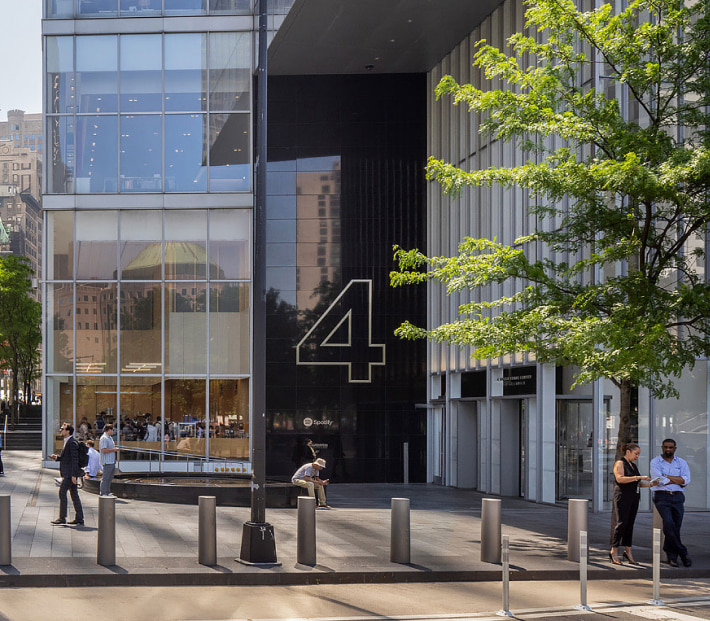
Opened in November 2013, 4 World Trade Center was the first office tower to rise on the revitalized 16-acre WTC site. The building's façade is clad in floor–to–ceiling windows utilizing composite glass with multiple layers of coatings intended to achieve a matte metallic finish with a luminous sheen, endowing the tower with an abstract quality — minimal, light, cool in color, and ephemeral, changing with the light of day. Two glass obtuse edges of the tower on the SW & NE corners have been articulated with indentations — making them appear slender and sharp. Column-free corners and 80-foot perimeter column spans enhance interior design options, increase the amount of natural light, and offer uninterrupted views from every window.