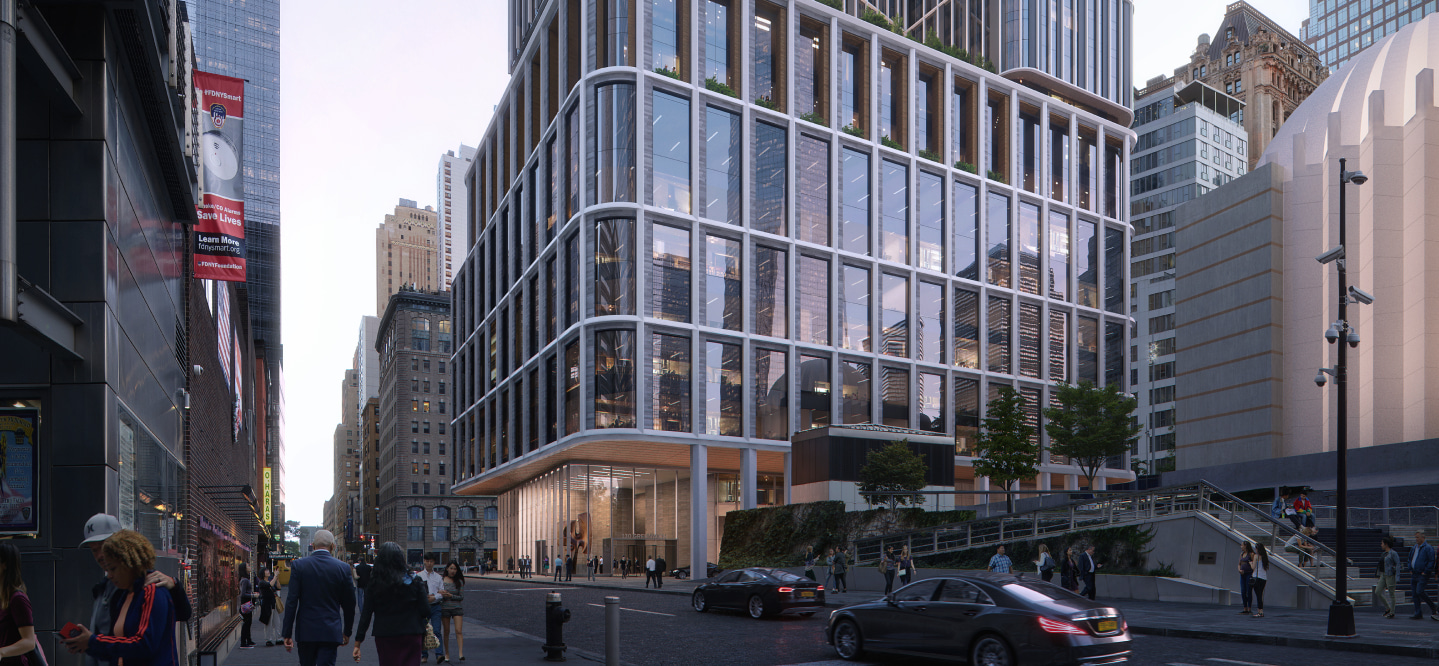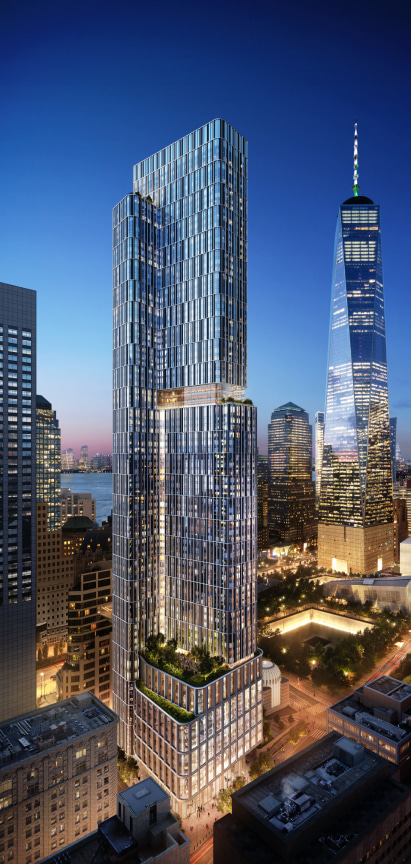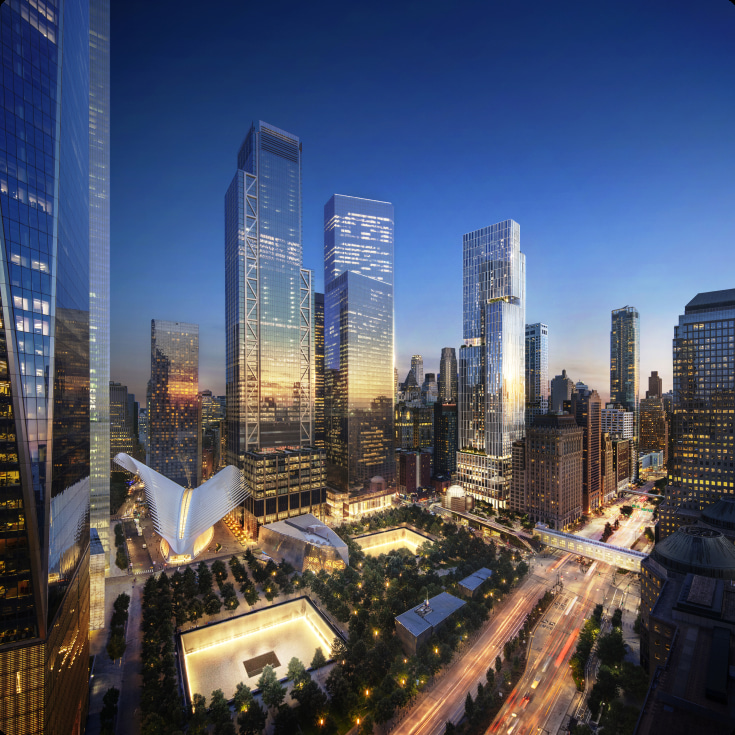the next chapter in new york living

5 World Trade Center will include approximately 1,200 apartments — one-third of which will be permanently affordable and a portion of which will be offered for New Yorkers impacted by 9/11. When completed, the development will be one of the largest affordable housing developments in Lower Manhattan and the only residential site at the World Trade Center. It will also include approximately 10,000 square-feet of non-profit community space to be occupied by the Educational Alliance, more than 230,000 square-feet of commercial retail and office space, and a connection to the nearby Liberty Park.
5 World Trade Center represents an extraordinary opportunity to propel Lower Manhattan’s ongoing development as a vibrant, 24/7 community. With great attention to sustainability and design, and a deep commitment to affordability, 5 WTC will result in a fitting final piece of the WTC site that will benefit the Lower Manhattan community for decades to come.
130 Liberty Street
New York, NY 10007
Kohn Pederson Fox
900+ ft
1.2 million sf residential
230,000 rsf office
10,000 sf community space
55,000 sf of public amenity
1,200


Designed to seamlessly blend the historic character of the Financial District with the modern vision of the World Trade Center, 5 World Trade Center presents a striking composition of glass and masonry. The building’s thoughtful positioning and stepped profile optimize residents’ views of the iconic New York City skyline and harbor, while serving as the final piece in the downward spiraling sequence of the World Trade Center Master Plan, descending from One World Trade Center.
At the base, a dynamic podium integrates community spaces, retail, and office areas, anchored by an inviting entry lobby reminiscent of a boutique hotel experience. A pedestrian bridge connects the building to Liberty Park, enhancing the sense of connectivity within the neighborhood. The tower’s design pays homage to the late 19th and early 20th-century architectural heritage of the Financial District and the historic Little Syria neighborhood through two-story masonry window frames, while contemporary materials such as grey brick, white concrete, and metal provide a modern interpretation.
Originally conceived as an office building, 5 WTC now primarily features residential spaces, with one-third of the units designated as permanently affordable for low- and middle-income families. The residential floors are organized into vertical neighborhoods, each centered around shared amenities, fostering a strong sense of community. Echoing the design language of the podium, the upper façade features a refined composition of three-story metal frames and solid panels, offering a deliberate contrast to the adjacent glass office towers.
Built with sustainability at its core, 5 WTC incorporates a high-performance building envelope that reduces thermal bridging, enhances insulation, and includes an air infiltration barrier and wavelength-selective glazing. This approach ensures that the project stands among the most energy-efficient and environmentally sustainable developments in the nation.
